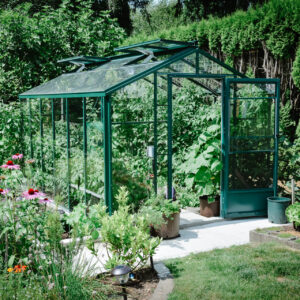A Guide to Planning Your Greenhouse

Here’s a greenhouse checklist to help you plan your dream greenhouse. If you have any questions please call us at 1-800-322-4707 or contact us. Our knowledgeable greenhouse consultants are always happy to help you.
Which Is Best For You?
Framework
- Painted Aluminum — Best appearance and longevity, looks new for many years.
- Western Red Cedar — Preferred wood for its beauty, strength, long life and resistance to insects.
Glazing
- Clear Tempered Safety Glass (Single and Double glass options)
- Twinwall Polycarbonate
- 3-Wall Polycarbonate
- 5-Wall Polycarbonate
- Combination of glass walls and polycarbonate roof
Foundation
- Pressure treated timbers (up to 200 sq. ft greenhouse)
- Concrete/block base wall
- Concrete slab/tile
Note: Outside dimensions of greenhouse foundation are given under “Actual Sizes” on the price charts.
Floor
If you have not poured a concrete slab, you will need a walkway down the middle of your greenhouse. First, lay down landscape fabric over the entire floor. For an aisle of bricks: frame the walkway with treated 2 x 4 lumber, lay down 2″ of crushed rock, then 1″ of sand, and set the bricks with 1/4″ spacing. A final touch might be to plant lemon thyme between the bricks! Finish the remainder of the floor with 2″ of pea gravel.
- Aisle pavers/bricks, Pea gravel under benches
- All pavers – provides good drainage
- Concrete slab/tile – not too smooth or it gets slippery. Provide for drainage.
Thanks for reading our Greenhouse Checklist! You may like our brand new Buyer’s Checklist that will help you narrow down which greenhouse would work best for you.






